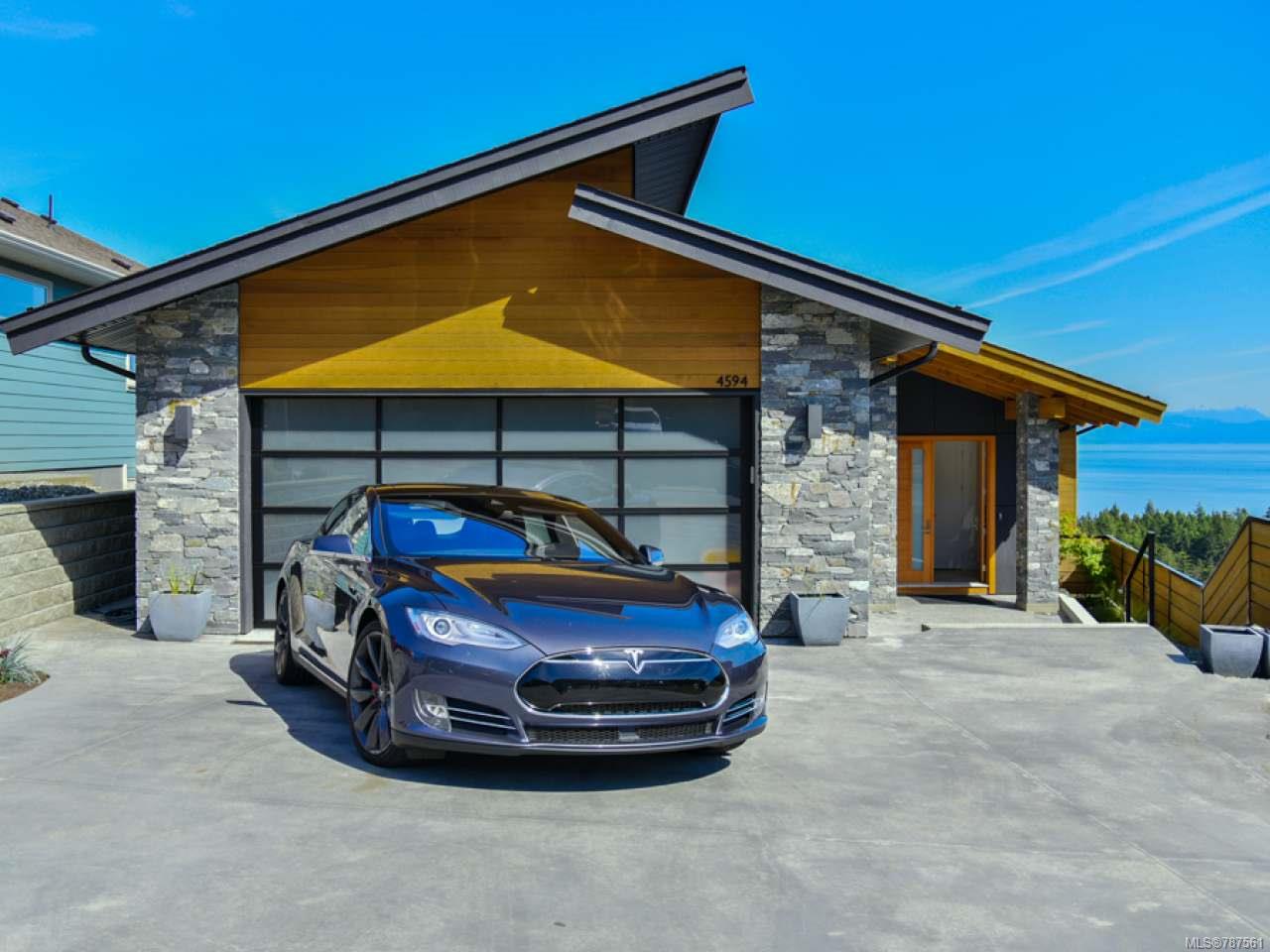Stunning creation of West Coast design maximizing the 180 degree view! The main level features a large sliding wall panel door extending your living onto the deck. Other features include: open concept kitchen with island with large grey quartz raised counter offset w white quartz/charcoal modern cabinetry/butlers pantry. Living rm designed to take in the view of the Winchelsea islands w vaulted floor to ceiling glass & accented w a 5 ft linear gas fireplace. Dining that opens onto the deck through 12 ft accordion doors. Glass railed staircase leads to the next level featuring master w its own deck, 5 pc ens, gas fireplace & w/i closet/2 bedrooms/laundry/4 pc bath/family rm w 5.1 surround sound & covered deck. The walk out level featuring: theatre rm w 7.2 surround/rec rm/yard w no maint turf & seamless glass fencing. Plumbed & roughed in for a hot tub & suite. Wired with 14 zone Control 4 entertainment/lighting & many more features. All data & meas are approx & should be verified.
Property Type
Year Built
MLS #
SqFt Total
Lot Size
Building Style
Parking Total
Tax Annual
Community Information
Neighborhood
City
Map
Rooms
Property
Other
Discover inside statistics and more with our h-value tracker.
- Know the history and true days on market for each home
- We pull listings from multiple feeds, so you will never miss a listing. Save your searches, pull stats and more.
- Know months of inventory - price per sqft. with more features added constantly
Our goal is to give you a more informed, proactive approach to buying a home. Another dg exclusive.

