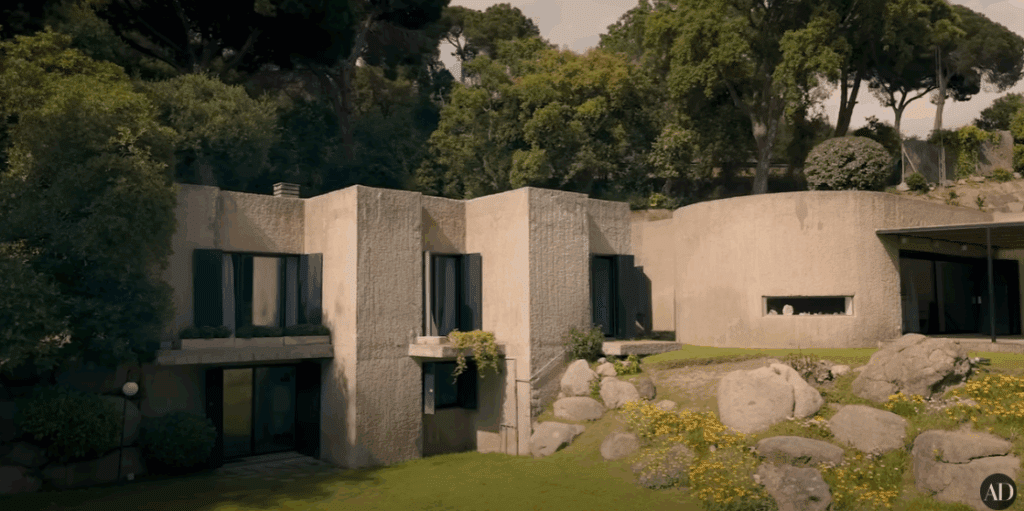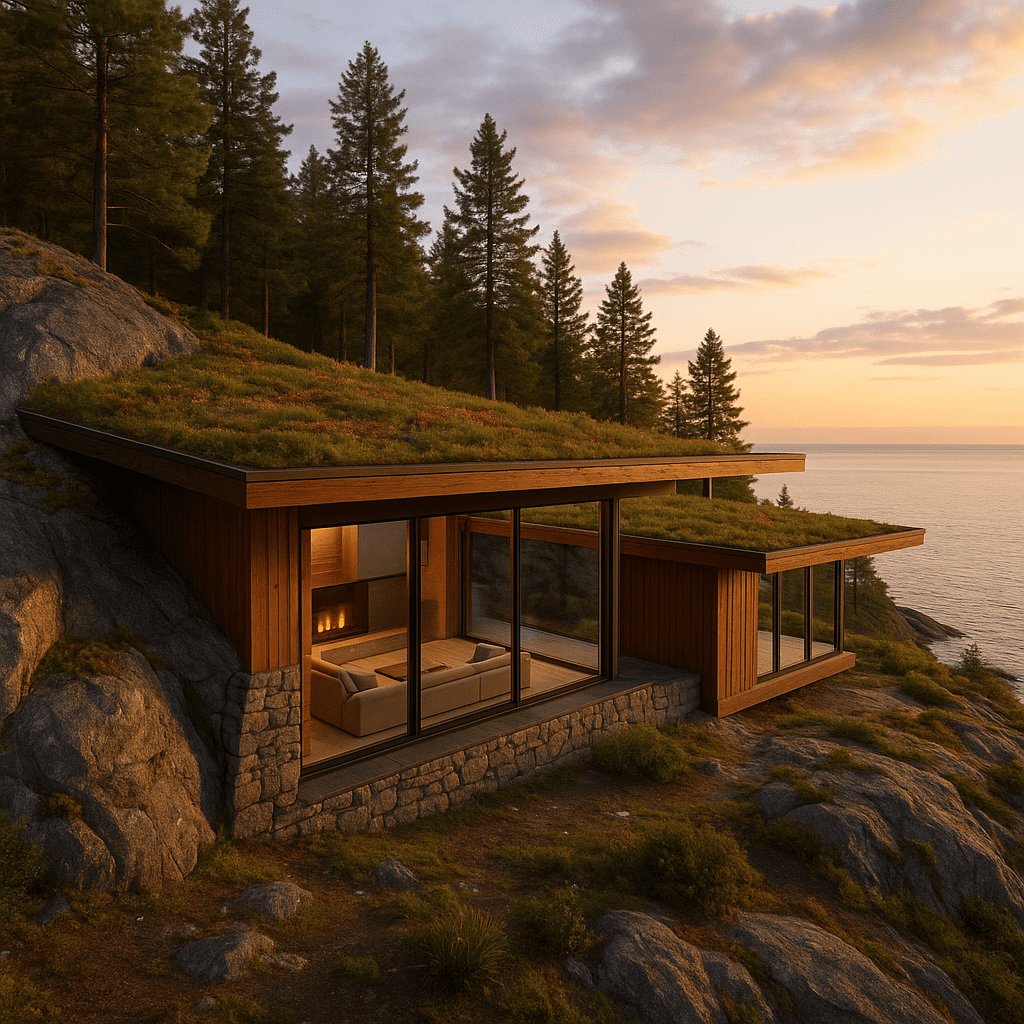Building With the Island: How a Half-Buried Spanish Masterpiece Can Inspire Vancouver Island’s Next Wave of Sustainable Homes
Why a House North of Barcelona Matters Here
Architectural Digest recently revisited Semienterrada—Javier Barba’s 1980s, earth-sheltered residence whose name literally means “half-buried.” The home fused natural insulation (soil), passive-solar orientation, and local stone to slash energy demand decades before “net-zero” became a buzzword.
Vancouver Island shares the same design challenge: dramatic terrain, salt-laden air, and increasingly erratic winters demand buildings that work with the land rather than sitting on top of it. Semienterrada proves that the most resilient architecture grows out of its site; it doesn’t fight it.

A Landscape That Rewards Thoughtful Design
| Island Zone | Climate Perks | Design Strategies That Pay Dividends |
|---|---|---|
| Strait of Georgia Rain-Shadow (Nanaimo → Comox) | 30–40 % less rain, mild winters | Earth-bermed north walls + polished-concrete floors to bank winter solar heat; PV panels average 4.1 kWh/kWp-day—roughly 12 % more than Ucluelet. |
| Cowichan Valley | BC’s “Mediterranean” pocket (wine country) | Deep cedar overhangs, pergolas, and low-e glazing (SHGC ≈ 0.28) that cut cooling loads by ~18 kWh/m²-yr—often eliminating the need for AC. |
| Pacific Rim (Tofino, Port Renfrew) | 3,000 mm rain, 140 km/h gusts | Mass-timber frames braced with concrete shear walls, back-ventilated cedar rainscreens, and living roofs seeded with native sedums to buffer stormwater and absorb surf noise. |
Site as Thermal Mass
Glacial bluffs and granite outcrops aren’t obstacles; they’re ready-made heat batteries. By stepping footings around exposed bedrock—rather than dynamiting it—we gain:
Stable indoor temperatures (rock ranges 8–12 °C year-round).
Lower embodied carbon from reduced concrete use.
One-of-a-kind interiors where raw stone becomes a living-room feature wall.
Bio-Based Materials That Age Gracefully
Douglas-fir and western red cedar withstand our marine air when left unfinished—silvering over time like driftwood.
Hempcrete and ICFs add R-values above 30 while sequestering carbon.
Zinc or Corten cladding forms a self-healing patina, perfect for salty winds along Departure Bay.
Turning Inspiration into Action: Design Rules for Island Builders
Let Topography Draw the Floor Plan
Rotate living spaces toward true south (≈ 171° magnetic in Nanaimo).
Tuck service rooms against bermed or rock faces for free insulation.
Eliminate Thermal Bridges
Continuous exterior insulation and triple-glazed tilt-turn windows are no longer luxury upgrades—they’re table stakes under BC Step Code Level 4 and upcoming national net-zero targets.
Harvest Sun, Shed Rain
Model solar access with a 3D tool (e.g., SketchUp’s geolocation) before committing to roof pitches.
Oversize eaves to 24–36 in. where annual rainfall exceeds 1,500 mm; use open-joint cedar soffits to ventilate.
Think in Materials Lifecycles, Not Price Tags
A FSC-certified cedar rainscreen might cost 12 % more up front but saves repainting every five years.
Locally quarried Hardy Island granite outlasts imported slate and slashes transport emissions.
Qualify for Island-Specific Incentives
BC Hydro Home Renovation Rebate: up to $10,000 for deep energy retrofits.
Canada Greener Homes Loan: interest-free financing up to $40,000—ideal for solar arrays or triple glazing.
Municipal Fast-Track Permitting: Nanaimo and Victoria both expedite permits for Step Code Level 4–5 new builds.
Qualify for Island-Specific Incentives
Operating-cost certainty: Every 1 °C reduction in heating demand saves roughly $180 annually on a 2,000 ft² home at today’s BC Hydro Tier-2 rates.
Resale premium: Certified net-zero or Step Code 5 homes on Vancouver Island resell 5–9 % higher than code-minimum builds, according to VIREB data (2022-24).
Emotional resonance: Buyers respond to homes that belong—ones whose timber grain echoes surrounding fir stands, whose green roofs disappear into moss-coated rock.
Qualify for Island-Specific Incentives
Picture a south-facing slope above Departure Bay: an earth-sheltered main level carved into granite, topped with a cedar-clad pavilion that captures ocean views while shielding the courtyard from prevailing southeast winds. Rainwater spills from a zinc gutter into a basalt runnel that irrigates native sword ferns. Inside, radiant-concrete floors warmed by solar-thermal tubes double as a thermal flywheel.
That isn’t sci-fi; it’s simply Vancouver Island listening to itself—just as Barba listened to the Catalonian hillside four decades ago.

Final Thought
Semienterrada’s genius wasn’t new technology; it was humility. The house sank into its site, borrowed its thermal rhythms, and aged as the landscape aged. Vancouver Island offers richer raw ingredients—ancient forests, porous shorelines, and dramatic microclimates begging for architectural storytelling. If we design with those gifts in mind, our homes will need fewer mechanical band-aids, command higher resale values, and—most importantly—feel inevitable, as though the landscape always intended them to be there.
Ready to explore an Island property that could host your own “half-buried” masterpiece?
Let’s walk the land together and sketch what belongs.
